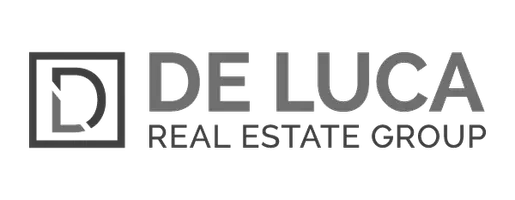$462,000
$475,000
2.7%For more information regarding the value of a property, please contact us for a free consultation.
3 Beds
2 Baths
1,752 SqFt
SOLD DATE : 05/29/2025
Key Details
Sold Price $462,000
Property Type Single Family Home
Sub Type Single Family Residence
Listing Status Sold
Purchase Type For Sale
Square Footage 1,752 sqft
Price per Sqft $263
Subdivision Seville
MLS Listing ID 6809505
Sold Date 05/29/25
Bedrooms 3
HOA Fees $51
HOA Y/N Yes
Year Built 2002
Annual Tax Amount $2,062
Tax Year 2024
Lot Size 7,132 Sqft
Acres 0.16
Property Sub-Type Single Family Residence
Source Arizona Regional Multiple Listing Service (ARMLS)
Property Description
NEW ROOF -DEC 2024!!! Located in the highly desirable Seville Golf & Country Club neighborhood in Gilbert, this 3 bed/2 bath 1,752 sq. ft. single-level home sits on a cul-de-sac lot with an RV gate. The home features a new roof w/ a 25 year warranty, fresh interior paint, and new carpet. The primary bedroom includes a flex room that can be used as a home office, nursery, or sitting area. The open concept layout provides a comfortable living space with an open kitchen and eat in dining area. This home is around the corner from the bus stop to the local elementary school, Riggs Elementary. Don't miss your opportunity to live in one of Gilbert's most desirable neighborhoods!
Location
State AZ
County Maricopa
Community Seville
Direction E on Chandler heights Rd, Take the 1st Right onto S Sunnyvale Ave, Turn left onto E Meadowview Dr, Take the 1st left onto E Morning Star Ln, Take the 1st Right onto S Twilight Ct
Rooms
Other Rooms Family Room
Den/Bedroom Plus 4
Separate Den/Office Y
Interior
Interior Features High Speed Internet, Granite Counters, Double Vanity, Eat-in Kitchen, Breakfast Bar, No Interior Steps, Kitchen Island, Pantry, Full Bth Master Bdrm, Separate Shwr & Tub
Heating Natural Gas
Cooling Central Air, Ceiling Fan(s)
Flooring Carpet, Tile
Fireplaces Type None
Fireplace No
Window Features Dual Pane
SPA None
Exterior
Parking Features RV Gate, Garage Door Opener
Garage Spaces 2.0
Garage Description 2.0
Fence Block
Pool None
Community Features Playground, Biking/Walking Path
Roof Type Tile
Porch Covered Patio(s)
Private Pool No
Building
Lot Description Sprinklers In Rear, Sprinklers In Front, Desert Front, Cul-De-Sac, Grass Back, Auto Timer H2O Front, Auto Timer H2O Back
Story 1
Builder Name Shea
Sewer Public Sewer
Water City Water
New Construction No
Schools
Elementary Schools Riggs Elementary
Middle Schools Dr. Camille Casteel High School
High Schools Dr. Camille Casteel High School
School District Chandler Unified District #80
Others
HOA Name SEVILLE
HOA Fee Include Maintenance Grounds
Senior Community No
Tax ID 304-78-567
Ownership Fee Simple
Acceptable Financing Cash, Conventional, FHA, VA Loan
Horse Property N
Listing Terms Cash, Conventional, FHA, VA Loan
Financing Conventional
Read Less Info
Want to know what your home might be worth? Contact us for a FREE valuation!

Our team is ready to help you sell your home for the highest possible price ASAP

Copyright 2025 Arizona Regional Multiple Listing Service, Inc. All rights reserved.
Bought with Keller Williams Realty East Valley
"My job is to find and attract mastery-based agents to the office, protect the culture, and make sure everyone is happy! "






