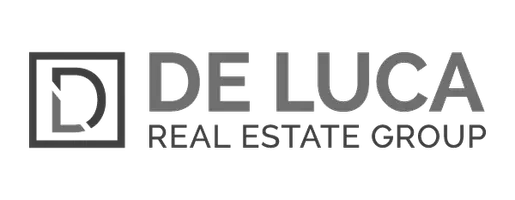$375,000
$375,000
For more information regarding the value of a property, please contact us for a free consultation.
3 Beds
2 Baths
1,647 SqFt
SOLD DATE : 05/29/2025
Key Details
Sold Price $375,000
Property Type Single Family Home
Sub Type Single Family Residence
Listing Status Sold
Purchase Type For Sale
Square Footage 1,647 sqft
Price per Sqft $227
Subdivision Arizona Brisas Phase 3
MLS Listing ID 6850393
Sold Date 05/29/25
Style Contemporary
Bedrooms 3
HOA Y/N No
Year Built 2001
Annual Tax Amount $904
Tax Year 2024
Lot Size 5,733 Sqft
Acres 0.13
Property Sub-Type Single Family Residence
Source Arizona Regional Multiple Listing Service (ARMLS)
Property Description
This charming property features new wood-look tile flooring throughout, new interior and exterior paint, updated windows and doors, and a newer HVAC system installed in 2020. With 3 spacious bedrooms, 2 full bathrooms, a versatile den/office, and a 2-car garage, there's room for everyone and everything! The
open-concept living room flows seamlessly into the kitchen, which includes all appliances and a large walk-in pantry, providing excellent storage and
functionality. Step outside to your private backyard oasis, complete with a covered patio, grassy side yard perfect for pets, and a beautiful pool—ideal for
cooling off and entertaining!!! Brand NEW Patio roof. Did I mention NO HOA? Don't miss your chance to make this incredible home yours just in time for the hot summer months!!
Location
State AZ
County Maricopa
Community Arizona Brisas Phase 3
Direction Head East on Cactus Rd from El Mirage Rd. North on Main St. East on Charter Oak, South on 117th ave, east on Charter Oak. Property is last home on the right on the corner
Rooms
Other Rooms Great Room
Master Bedroom Split
Den/Bedroom Plus 4
Separate Den/Office Y
Interior
Interior Features High Speed Internet, Eat-in Kitchen, No Interior Steps, Pantry, Full Bth Master Bdrm
Heating Electric
Cooling Central Air, Ceiling Fan(s), Programmable Thmstat
Flooring Tile
Fireplaces Type None
Fireplace No
Window Features Low-Emissivity Windows,Dual Pane
SPA None
Exterior
Parking Features Direct Access, Attch'd Gar Cabinets
Garage Spaces 2.0
Garage Description 2.0
Fence Block
Pool Private
Community Features Biking/Walking Path
Roof Type Composition
Porch Covered Patio(s), Patio
Private Pool Yes
Building
Lot Description Sprinklers In Rear, Corner Lot, Desert Back, Desert Front, Grass Back, Auto Timer H2O Front, Auto Timer H2O Back
Story 1
Builder Name KB HOMES
Sewer Public Sewer
Water City Water
Architectural Style Contemporary
New Construction No
Schools
Elementary Schools Riverview School
Middle Schools Riverview School
High Schools Dysart High School
School District Dysart Unified District
Others
HOA Fee Include No Fees
Senior Community No
Tax ID 509-06-857
Ownership Fee Simple
Acceptable Financing Cash, Conventional, FHA, VA Loan
Horse Property N
Listing Terms Cash, Conventional, FHA, VA Loan
Financing FHA
Read Less Info
Want to know what your home might be worth? Contact us for a FREE valuation!

Our team is ready to help you sell your home for the highest possible price ASAP

Copyright 2025 Arizona Regional Multiple Listing Service, Inc. All rights reserved.
Bought with American Freedom Realty
"My job is to find and attract mastery-based agents to the office, protect the culture, and make sure everyone is happy! "






