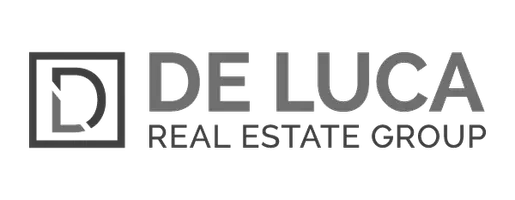$575,000
$575,000
For more information regarding the value of a property, please contact us for a free consultation.
4 Beds
3 Baths
1,911 SqFt
SOLD DATE : 05/16/2025
Key Details
Sold Price $575,000
Property Type Single Family Home
Sub Type Single Family Residence
Listing Status Sold
Purchase Type For Sale
Square Footage 1,911 sqft
Price per Sqft $300
Subdivision Stoneledge At Las Sendas
MLS Listing ID 6857378
Sold Date 05/16/25
Style Santa Barbara/Tuscan
Bedrooms 4
HOA Fees $162/qua
HOA Y/N Yes
Year Built 2006
Annual Tax Amount $2,577
Tax Year 2024
Lot Size 6,712 Sqft
Acres 0.15
Property Sub-Type Single Family Residence
Source Arizona Regional Multiple Listing Service (ARMLS)
Property Description
Welcome to Las Sendas—one of Mesa's most sought-after gated communities!
A meticulously maintained 4-bedroom, 3-bathroom split floor plan home featuring a private guest suite—perfect for extended family or weekend visitors. A great room plan, the island kitchen & casual dining space overlook the backyard views. Arizona living outdoors includes a covered patio and fire pit. Beyond the home, this community is a lifestyle. Enjoy world-class amenities like championship golf, resort-style pools, scenic parks, A+ rated schools, a full fitness center, clubhouse, and more. This might be the one you've been waiting for!
Location
State AZ
County Maricopa
Community Stoneledge At Las Sendas
Direction From the 202 head north and take a right onto Eagle Crest, right on N Red Mountain, and a right onto Roland St. Once passed the gate, it is the third house on the left.
Rooms
Master Bedroom Split
Den/Bedroom Plus 4
Separate Den/Office N
Interior
Interior Features High Speed Internet, Granite Counters, Double Vanity, Eat-in Kitchen, No Interior Steps, Vaulted Ceiling(s), Kitchen Island, Pantry, Full Bth Master Bdrm, Separate Shwr & Tub
Heating Electric
Cooling Central Air, Ceiling Fan(s), Programmable Thmstat
Fireplaces Type None
Fireplace No
Window Features Solar Screens,Dual Pane,Wood Frames
SPA None
Exterior
Parking Features Garage Door Opener
Garage Spaces 2.0
Garage Description 2.0
Fence Block, Wrought Iron
Pool None
Community Features Golf, Gated, Community Spa Htd, Community Pool Htd, Tennis Court(s), Playground, Biking/Walking Path, Fitness Center
View Mountain(s)
Roof Type Tile,Concrete
Porch Covered Patio(s), Patio
Private Pool No
Building
Lot Description Desert Back, Desert Front
Story 1
Builder Name Blandford Homes
Sewer Public Sewer
Water City Water
Architectural Style Santa Barbara/Tuscan
New Construction No
Schools
Elementary Schools Las Sendas Elementary School
Middle Schools Fremont Junior High School
High Schools Red Mountain High School
School District Mesa Unified District
Others
HOA Name Las Sendas Assoc
HOA Fee Include Maintenance Grounds
Senior Community No
Tax ID 219-19-750
Ownership Fee Simple
Acceptable Financing Cash, Conventional, FHA, VA Loan
Horse Property N
Listing Terms Cash, Conventional, FHA, VA Loan
Financing Conventional
Read Less Info
Want to know what your home might be worth? Contact us for a FREE valuation!

Our team is ready to help you sell your home for the highest possible price ASAP

Copyright 2025 Arizona Regional Multiple Listing Service, Inc. All rights reserved.
Bought with Realty ONE Group
"My job is to find and attract mastery-based agents to the office, protect the culture, and make sure everyone is happy! "






