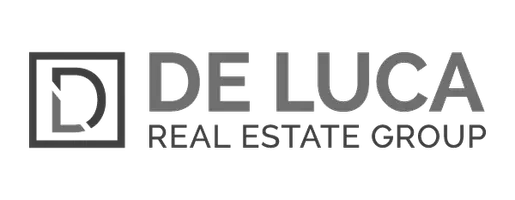$115,000
$119,000
3.4%For more information regarding the value of a property, please contact us for a free consultation.
3 Beds
2 Baths
1,304 SqFt
SOLD DATE : 11/12/2024
Key Details
Sold Price $115,000
Property Type Mobile Home
Sub Type Mfg/Mobile Housing
Listing Status Sold
Purchase Type For Sale
Square Footage 1,304 sqft
Price per Sqft $88
Subdivision Sunshine Valley Mhc
MLS Listing ID 6715251
Sold Date 11/12/24
Style Ranch
Bedrooms 3
HOA Y/N No
Originating Board Arizona Regional Multiple Listing Service (ARMLS)
Land Lease Amount 883.0
Year Built 2009
Tax Year 2023
Property Description
Welcome to this charming 3-bed, 2-bath manufactured home nestled on a corner lot! A front porch to enjoy relaxing is just the beginning. Inviting interior showcases vaulted ceilings, a designer palette, and a mix of carpet & vinyl flooring. The highlight of this property is the open layout, creating a seamless flow between main areas, perfect for entertaining! The kitchen has built-in appliances, wood cabinetry w/crown moulding, and a 2-tiered island w/breakfast bar. Primary bedroom has a walk-in closet and a private bathroom for added comfort. The house is situated in the Sunshine Valley Community, which accommodates residents of all ages and offers tons of fantastic amenities. Location-wise, it's a gem! Conveniently close to schools, freeways, shopping, dining, and more. Don't miss it!
Location
State AZ
County Maricopa
Community Sunshine Valley Mhc
Direction Head north on AZ-87 N/S Arizona Ave, Turn left onto Sunshine Valley Mobile Park, Turn left on Mobile Home Park. Unit #23 will be at the corner on the left.
Rooms
Other Rooms Great Room
Den/Bedroom Plus 3
Separate Den/Office N
Interior
Interior Features Eat-in Kitchen, Breakfast Bar, No Interior Steps, Vaulted Ceiling(s), Kitchen Island, Pantry, Full Bth Master Bdrm, High Speed Internet, Laminate Counters
Heating Natural Gas
Cooling Refrigeration, Ceiling Fan(s)
Flooring Carpet, Linoleum
Fireplaces Number No Fireplace
Fireplaces Type None
Fireplace No
Window Features Dual Pane
SPA None
Exterior
Exterior Feature Covered Patio(s), Patio
Fence None
Pool None
Community Features Community Spa, Community Pool, Playground, Biking/Walking Path, Clubhouse
Amenities Available None
Roof Type Composition
Private Pool No
Building
Lot Description Corner Lot
Story 1
Builder Name Cavco
Sewer Public Sewer
Water City Water
Architectural Style Ranch
Structure Type Covered Patio(s),Patio
New Construction No
Schools
Elementary Schools T. Dale Hancock Elementary School
Middle Schools Bogle Junior High School
High Schools Hamilton High School
School District Chandler Unified District
Others
HOA Fee Include No Fees
Senior Community No
Tax ID 303-27-018-A
Ownership Leasehold
Acceptable Financing Conventional, 1031 Exchange, FHA, VA Loan
Horse Property N
Listing Terms Conventional, 1031 Exchange, FHA, VA Loan
Financing Cash
Read Less Info
Want to know what your home might be worth? Contact us for a FREE valuation!

Our team is ready to help you sell your home for the highest possible price ASAP

Copyright 2024 Arizona Regional Multiple Listing Service, Inc. All rights reserved.
Bought with Keller Williams Realty Sonoran Living

"My job is to find and attract mastery-based agents to the office, protect the culture, and make sure everyone is happy! "






