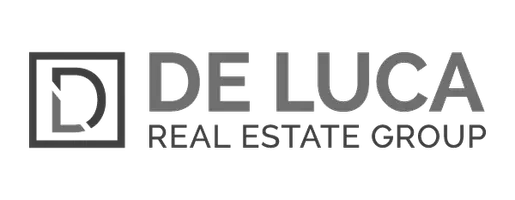$640,000
$649,500
1.5%For more information regarding the value of a property, please contact us for a free consultation.
4 Beds
3.5 Baths
3,638 SqFt
SOLD DATE : 08/05/2024
Key Details
Sold Price $640,000
Property Type Single Family Home
Sub Type Single Family - Detached
Listing Status Sold
Purchase Type For Sale
Square Footage 3,638 sqft
Price per Sqft $175
Subdivision Stetson Valley Parcels 2 3 4
MLS Listing ID 6696949
Sold Date 08/05/24
Bedrooms 4
HOA Fees $79/qua
HOA Y/N Yes
Originating Board Arizona Regional Multiple Listing Service (ARMLS)
Year Built 2006
Annual Tax Amount $3,272
Tax Year 2023
Lot Size 7,277 Sqft
Acres 0.17
Property Description
Discover the perfect blend of style and comfort in this stunning Stetson Valley gem! This beautiful home has undergone renovations, boasting fresh two-tone interior paint, new carpet with premium padding in all upstairs rooms, and upscale vinyl plank flooring downstairs. The upper level features a spacious game room, luxurious master, guest suite, and two bedrooms. The lower level offers a welcoming living room, family room, and an office. The upgraded kitchen boasts granite countertops, double oven, pantry, sizable island, and stainless appliances-modern washer/dryer. The backyard oasis features a BBQ, lush lawn, and a charming pagoda with mountain views. Minutes from a playground, schools, parks, and shopping, with easy access to I-17 and 101. Make an offer on this exceptional property!
Location
State AZ
County Maricopa
Community Stetson Valley Parcels 2 3 4
Direction North on 51th Ave, Left on W Hackamore Dr, Right on N 51st Dr, Left on W Trotter Trail. House is on the left.
Rooms
Other Rooms Loft, Family Room
Master Bedroom Split
Den/Bedroom Plus 6
Separate Den/Office Y
Interior
Interior Features Upstairs, Pantry, Double Vanity, Separate Shwr & Tub, Granite Counters
Heating Natural Gas
Cooling Refrigeration, Ceiling Fan(s)
Flooring Carpet, Laminate, Tile
Fireplaces Number No Fireplace
Fireplaces Type None
Fireplace No
Window Features Dual Pane
SPA None
Exterior
Exterior Feature Covered Patio(s), Built-in Barbecue
Garage Electric Door Opener
Garage Spaces 3.0
Garage Description 3.0
Fence Block
Pool None
Utilities Available SRP, SW Gas
Amenities Available Management, Rental OK (See Rmks)
Waterfront No
View Mountain(s)
Roof Type Tile
Private Pool No
Building
Lot Description Grass Front, Grass Back, Auto Timer H2O Front, Auto Timer H2O Back
Story 2
Builder Name Pulte
Sewer Public Sewer
Water City Water
Structure Type Covered Patio(s),Built-in Barbecue
New Construction Yes
Schools
Elementary Schools Inspiration Mountain School
Middle Schools Hillcrest Middle School
High Schools Sandra Day O'Connor High School
School District Deer Valley Unified District
Others
HOA Name Stetson Valley HOA
HOA Fee Include Maintenance Grounds,Street Maint
Senior Community No
Tax ID 201-38-639
Ownership Fee Simple
Acceptable Financing Conventional, FHA, VA Loan
Horse Property N
Listing Terms Conventional, FHA, VA Loan
Financing Conventional
Read Less Info
Want to know what your home might be worth? Contact us for a FREE valuation!

Our team is ready to help you sell your home for the highest possible price ASAP

Copyright 2024 Arizona Regional Multiple Listing Service, Inc. All rights reserved.
Bought with Golden Bull Realty LLC

"My job is to find and attract mastery-based agents to the office, protect the culture, and make sure everyone is happy! "






