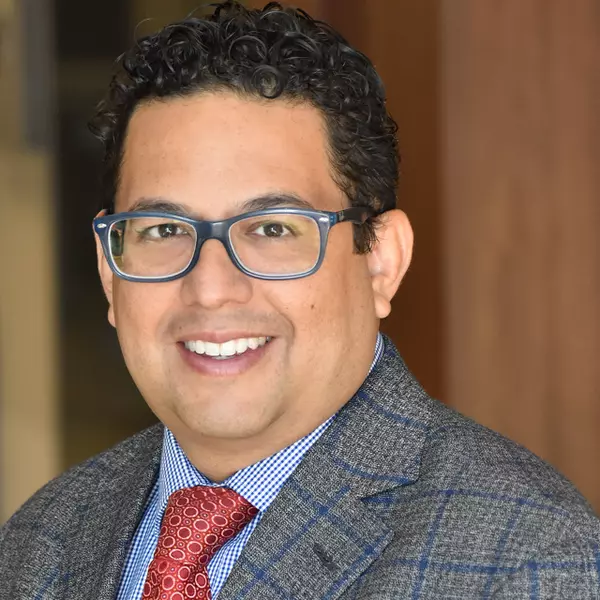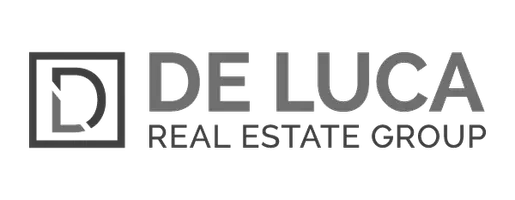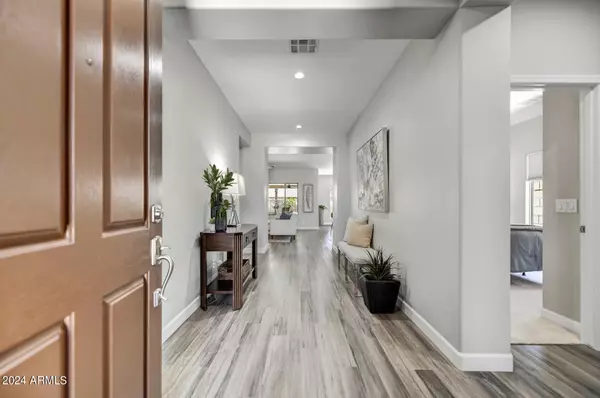$650,000
$650,000
For more information regarding the value of a property, please contact us for a free consultation.
3 Beds
2 Baths
1,814 SqFt
SOLD DATE : 07/29/2024
Key Details
Sold Price $650,000
Property Type Single Family Home
Sub Type Single Family - Detached
Listing Status Sold
Purchase Type For Sale
Square Footage 1,814 sqft
Price per Sqft $358
Subdivision Stetson Valley
MLS Listing ID 6715721
Sold Date 07/29/24
Bedrooms 3
HOA Fees $93/qua
HOA Y/N Yes
Originating Board Arizona Regional Multiple Listing Service (ARMLS)
Year Built 2008
Annual Tax Amount $2,654
Tax Year 2023
Lot Size 6,011 Sqft
Acres 0.14
Property Description
NEW OPPORTUNITY IN STETSON VALLEY TO OWN AT TREMENDOUS VALUE. FULLY RENOVATED TO PERFECTION LIKE MOVING INTO A NEW HOME. HUGE SAVINGS ON ELECTRIC W/SOLAR LEASE FULLY PRE-PAID THROUGH 2036! THIS 3-BDRM/2-BATH WITH DEN-BEDROOM AND POOL IS A MUST SEE IF YOU APPRECIATE ATTENTION TO DETAIL AND QUALITY WORKMANSHIP. EVERYTHING IS NEW: BATHROOMS AND KITCHEN W/GRANITE COUNTERS, DOVETAIL CONSTRUCTION CABINETRY AND BRUSHED NICKLE HARDWARE, ALL NEW APPLIANCES, FIXTURES, WOOD PLANK LVP FLOORING, NEUTRAL PAINT, LED LIGHTING & CEILING FANS. BACKYARD: PEBBLE SHEEN POOL W/WATER FEATURE, TRAVERTINE DECKING, EXTENDED COVERED PATIO W/PAVERS, (2) GAS HOOK-UPS, EASY CARE TURF, MOUNTAIN VIEW SUNSETS. COMPARE THIS IMPECCABLE RENOVATION AND YOU'LL SEE WHY THIS TRULY IS A CROWN JEWEL OF THE NEIGHBORHOOD!
Location
State AZ
County Maricopa
Community Stetson Valley
Direction North on 51st Ave (1.2 miles) which turns into Stetson Valley Pkwy; Left (West) on Molly Ln; Go around Round-about, stay on Molly - 7th House on Left.
Rooms
Other Rooms Great Room
Master Bedroom Split
Den/Bedroom Plus 4
Separate Den/Office Y
Interior
Interior Features Eat-in Kitchen, Breakfast Bar, 9+ Flat Ceilings, No Interior Steps, Soft Water Loop, Kitchen Island, Pantry, Double Vanity, Full Bth Master Bdrm, Separate Shwr & Tub, High Speed Internet, Granite Counters
Heating Natural Gas
Cooling Refrigeration, Programmable Thmstat, Ceiling Fan(s)
Flooring Other, Carpet
Fireplaces Number No Fireplace
Fireplaces Type None
Fireplace No
Window Features Dual Pane,Low-E
SPA None
Exterior
Exterior Feature Covered Patio(s), Patio, Private Yard
Garage Dir Entry frm Garage, Electric Door Opener
Garage Spaces 2.0
Garage Description 2.0
Fence Block
Pool Play Pool, Private
Community Features Playground, Biking/Walking Path
Utilities Available APS, SW Gas
Amenities Available Management
Waterfront No
View Mountain(s)
Roof Type Tile
Private Pool Yes
Building
Lot Description Sprinklers In Rear, Sprinklers In Front, Desert Front, Natural Desert Back, Gravel/Stone Front, Synthetic Grass Back, Auto Timer H2O Front, Auto Timer H2O Back
Story 1
Builder Name Greystone
Sewer Public Sewer
Water City Water
Structure Type Covered Patio(s),Patio,Private Yard
Schools
Elementary Schools Las Brisas Elementary School - Glendale
Middle Schools Hillcrest Middle School
High Schools Sandra Day O'Connor High School
School District Deer Valley Unified District
Others
HOA Name Stetson Valley
HOA Fee Include Maintenance Grounds
Senior Community No
Tax ID 201-41-592
Ownership Fee Simple
Acceptable Financing Conventional, 1031 Exchange, FHA, VA Loan
Horse Property N
Listing Terms Conventional, 1031 Exchange, FHA, VA Loan
Financing Conventional
Read Less Info
Want to know what your home might be worth? Contact us for a FREE valuation!

Our team is ready to help you sell your home for the highest possible price ASAP

Copyright 2024 Arizona Regional Multiple Listing Service, Inc. All rights reserved.
Bought with My Home Group Real Estate

"My job is to find and attract mastery-based agents to the office, protect the culture, and make sure everyone is happy! "






