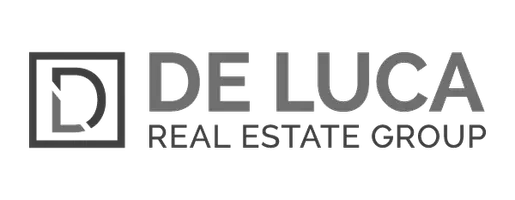$169,900
$169,900
For more information regarding the value of a property, please contact us for a free consultation.
1 Bed
1 Bath
713 SqFt
SOLD DATE : 10/31/2020
Key Details
Sold Price $169,900
Property Type Townhouse
Sub Type Townhouse
Listing Status Sold
Purchase Type For Sale
Square Footage 713 sqft
Price per Sqft $238
Subdivision Dartmouth Trace Phase 4
MLS Listing ID 6112254
Sold Date 10/31/20
Bedrooms 1
HOA Fees $215/mo
HOA Y/N Yes
Year Built 1984
Annual Tax Amount $560
Tax Year 2019
Lot Size 713 Sqft
Acres 0.02
Property Sub-Type Townhouse
Source Arizona Regional Multiple Listing Service (ARMLS)
Property Description
Beautiful professionally remodeled home with designer finishes & spacious floorplan, with soaring vaulted ceilings and lots of windows, in a resort-like community. Large livingroom/greatroom with beautiful gourmet kitchen. Beautiful new recessed panel kitchen cabinets with Mystic Gray Quartz counters and stainless steel appliances including, smooth-top range, dishwasher and built-in microwave oven. Kitchen opens to the living room! New decorative tile throughout, including the den/office, and new high-quality carpet with upgraded pad in the bedroom. New light fixtures, plumbing fixtures and door hardware throughout and beautiful new two-tone paint. Fireplace and a nice patio make this a great home!
Location
State AZ
County Maricopa
Community Dartmouth Trace Phase 4
Direction South to Rio Salado, West to May, South to Dartmouth St, West (right) to first entrance, South (left) then continue south (right) to 4th building on left.
Rooms
Den/Bedroom Plus 2
Separate Den/Office Y
Interior
Interior Features Full Bth Master Bdrm
Heating Electric
Cooling Refrigeration
Flooring Carpet, Tile
Fireplaces Type 1 Fireplace, Family Room
Fireplace Yes
SPA None,Heated
Exterior
Exterior Feature Storage
Carport Spaces 1
Fence Block
Pool Fenced
Community Features Community Spa, Community Pool
Utilities Available SRP
Amenities Available Management, Rental OK (See Rmks)
Roof Type Tile
Private Pool Yes
Building
Lot Description Desert Front, Grass Front
Story 1
Builder Name unknown
Sewer Public Sewer
Water City Water
Structure Type Storage
New Construction No
Schools
Elementary Schools Curry Elementary School
Middle Schools Connolly Middle School
High Schools Mcclintock High School
School District Tempe Union High School District
Others
HOA Name Darmouth Trace
HOA Fee Include Roof Repair,Sewer,Maintenance Grounds,Front Yard Maint,Trash,Water,Roof Replacement,Maintenance Exterior
Senior Community No
Tax ID 135-68-044
Ownership Condominium
Acceptable Financing Cash, Conventional
Horse Property N
Listing Terms Cash, Conventional
Financing Conventional
Read Less Info
Want to know what your home might be worth? Contact us for a FREE valuation!

Our team is ready to help you sell your home for the highest possible price ASAP

Copyright 2025 Arizona Regional Multiple Listing Service, Inc. All rights reserved.
Bought with HomeSmart
"My job is to find and attract mastery-based agents to the office, protect the culture, and make sure everyone is happy! "






