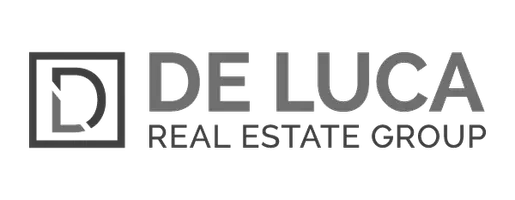4 Beds
4.5 Baths
3,824 SqFt
4 Beds
4.5 Baths
3,824 SqFt
Key Details
Property Type Single Family Home
Sub Type Single Family Residence
Listing Status Active
Purchase Type For Rent
Square Footage 3,824 sqft
Subdivision Vistal Phase 2B
MLS Listing ID 6852151
Bedrooms 4
HOA Y/N Yes
Originating Board Arizona Regional Multiple Listing Service (ARMLS)
Year Built 2022
Lot Size 9,100 Sqft
Acres 0.21
Property Sub-Type Single Family Residence
Property Description
Enter through a custom Portico iron gate into a beautifully paved courtyard, leading to a light-filled, open floor plan with porcelain tile throughout. The gourmet kitchen is a chef's dream, complete with a large island, breakfast bar, double ovens, gas cooktop, butler's pantry/coffee bar, and an expansive walk-through pantry. The oversized primary suite includes a custom accent wall, spa-like bathroom with dual vanities, and a luxurious walk-in closet.
The backyard is designed for relaxation and entertaining, featuring a large turf area, covered patio, extended paver space, a dedicated dog play area, and a gas line for your outdoor grill. Enjoy breathtaking mountain views and direct access to South Mountain trails via a gated entry at the end of the street.
Avance is a dog and kid-friendly community with multiple playgrounds, open green spaces, and walking trails. Additional amenities include a resort-style pool, a community courtyard, and a state-of-the-art gym with views of downtown Phoenix. With professional home sealing for pest protection and no carpet throughout, this home is as functional as it is beautiful.
This rare opportunity combines modern luxury, thoughtful design, and a vibrant, pet-friendly community.
Location
State AZ
County Maricopa
Community Vistal Phase 2B
Rooms
Master Bedroom Split
Den/Bedroom Plus 5
Separate Den/Office Y
Interior
Interior Features Master Downstairs, Eat-in Kitchen, Breakfast Bar, 9+ Flat Ceilings, No Interior Steps, Kitchen Island, Double Vanity, Full Bth Master Bdrm, Separate Shwr & Tub, Granite Counters
Heating Natural Gas
Cooling Central Air, Ceiling Fan(s), ENERGY STAR Qualified Equipment, Programmable Thmstat
Flooring Tile
Fireplaces Type Firepit
Furnishings Unfurnished
Fireplace Yes
Window Features Low-Emissivity Windows,Solar Screens,Dual Pane,ENERGY STAR Qualified Windows
SPA None
Laundry Washer Hookup, Dryer Included, Inside, Washer Included
Exterior
Parking Features Tandem
Garage Spaces 3.0
Garage Description 3.0
Fence Block
Pool None
Community Features Gated, Community Spa Htd, Community Pool Htd, Playground, Biking/Walking Path, Clubhouse, Fitness Center
View Mountain(s)
Roof Type Tile
Porch Covered Patio(s), Patio
Private Pool No
Building
Lot Description Sprinklers In Rear, Sprinklers In Front, Desert Back, Desert Front, Synthetic Grass Back
Story 1
Builder Name Tri Pointe
Sewer Public Sewer
Water City Water
New Construction No
Schools
Elementary Schools Maxine O Bush Elementary School
Middle Schools Maxine O Bush Elementary School
High Schools South Mountain High School
School District Phoenix Union High School District
Others
Pets Allowed Lessor Approval
HOA Name Avance
Senior Community No
Tax ID 300-71-492
Horse Property N
Special Listing Condition Also for Sale, N/A

Copyright 2025 Arizona Regional Multiple Listing Service, Inc. All rights reserved.
"My job is to find and attract mastery-based agents to the office, protect the culture, and make sure everyone is happy! "






