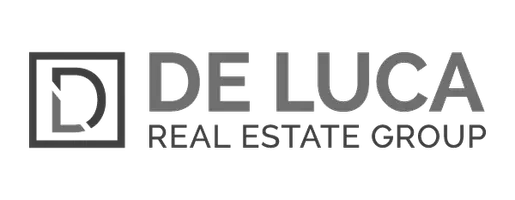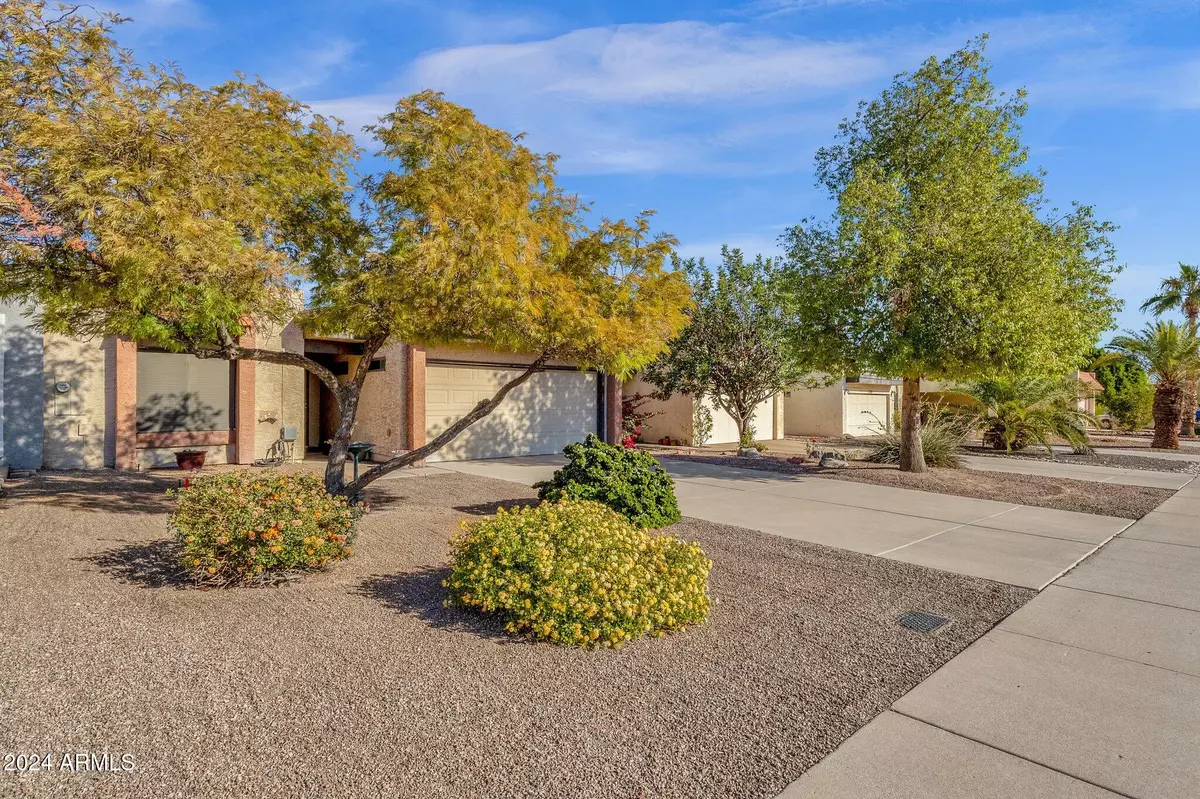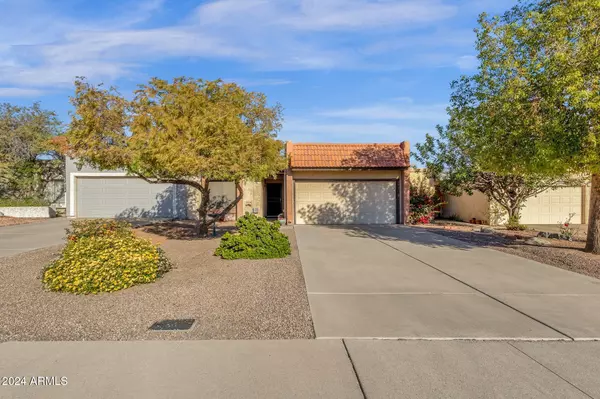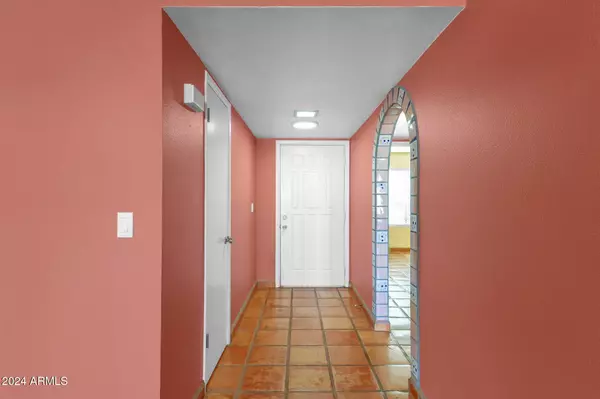
2 Beds
1.75 Baths
1,120 SqFt
2 Beds
1.75 Baths
1,120 SqFt
Key Details
Property Type Townhouse
Sub Type Townhouse
Listing Status Active
Purchase Type For Sale
Square Footage 1,120 sqft
Price per Sqft $290
Subdivision Pepperwood Townhomes Unit 3
MLS Listing ID 6787342
Bedrooms 2
HOA Fees $63/mo
HOA Y/N Yes
Originating Board Arizona Regional Multiple Listing Service (ARMLS)
Year Built 1983
Annual Tax Amount $993
Tax Year 2024
Lot Size 3,306 Sqft
Acres 0.08
Property Description
Location
State AZ
County Maricopa
Community Pepperwood Townhomes Unit 3
Direction WEST to Kyrene Rd. SOUTH to Duke Rd. WEST to home on your right.
Rooms
Other Rooms Great Room
Den/Bedroom Plus 2
Separate Den/Office N
Interior
Interior Features 9+ Flat Ceilings, No Interior Steps, 3/4 Bath Master Bdrm, High Speed Internet, Laminate Counters
Heating Electric
Cooling Refrigeration
Flooring Tile
Fireplaces Number No Fireplace
Fireplaces Type None
Fireplace No
Window Features Sunscreen(s)
SPA None
Exterior
Exterior Feature Covered Patio(s), Patio
Garage Dir Entry frm Garage, Electric Door Opener
Garage Spaces 2.0
Garage Description 2.0
Fence Block
Pool None
Community Features Community Spa Htd, Community Spa, Community Pool, Near Bus Stop
Amenities Available Management, Rental OK (See Rmks), RV Parking
Waterfront No
Roof Type Foam
Private Pool No
Building
Lot Description Sprinklers In Front, Gravel/Stone Front
Story 1
Builder Name Unknown
Sewer Sewer in & Cnctd, Public Sewer
Water City Water
Structure Type Covered Patio(s),Patio
New Construction Yes
Schools
Elementary Schools Wood School
Middle Schools Fees College Preparatory Middle School
High Schools Marcos De Niza High School
School District Tempe Union High School District
Others
HOA Name Pepperwood Townhomes
HOA Fee Include Maintenance Grounds
Senior Community No
Tax ID 301-04-333
Ownership Fee Simple
Acceptable Financing Conventional, FHA, VA Loan
Horse Property N
Listing Terms Conventional, FHA, VA Loan

Copyright 2024 Arizona Regional Multiple Listing Service, Inc. All rights reserved.

"My job is to find and attract mastery-based agents to the office, protect the culture, and make sure everyone is happy! "






