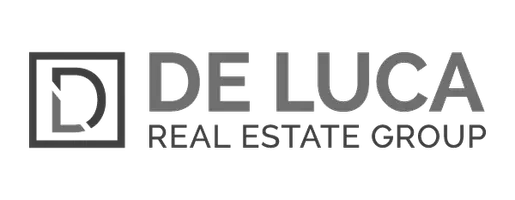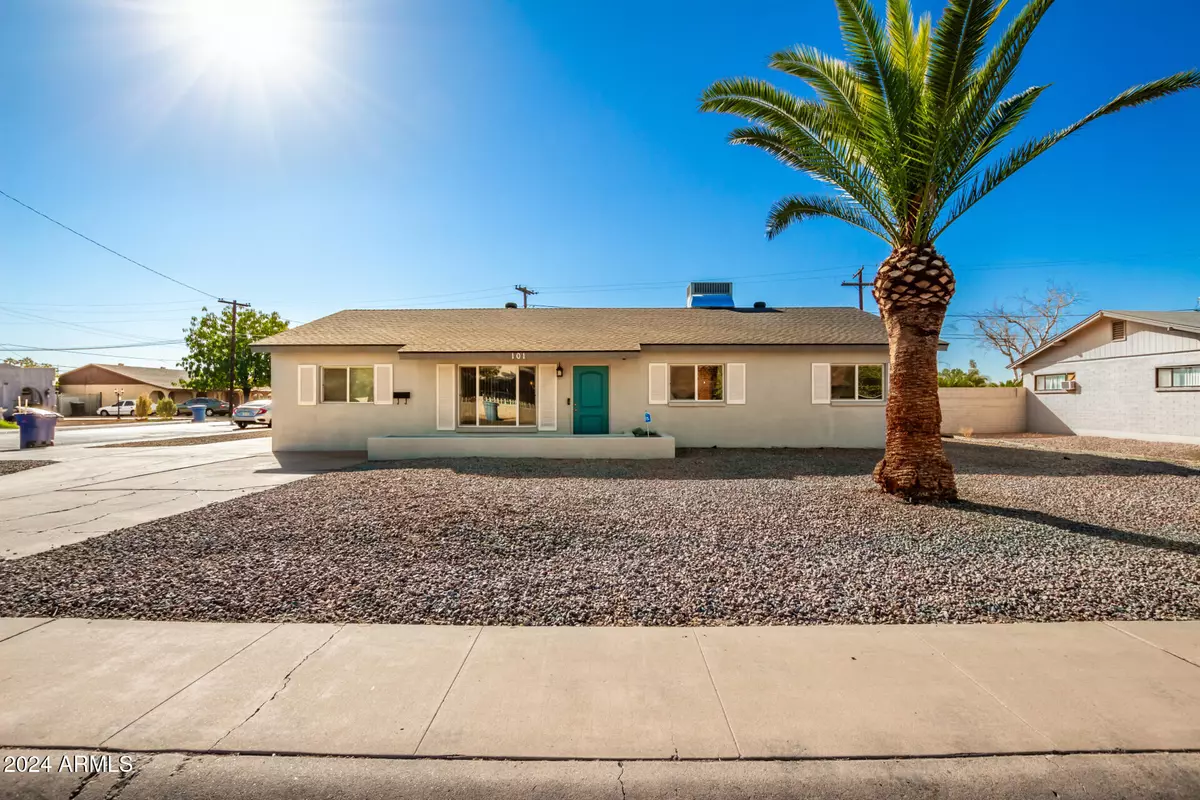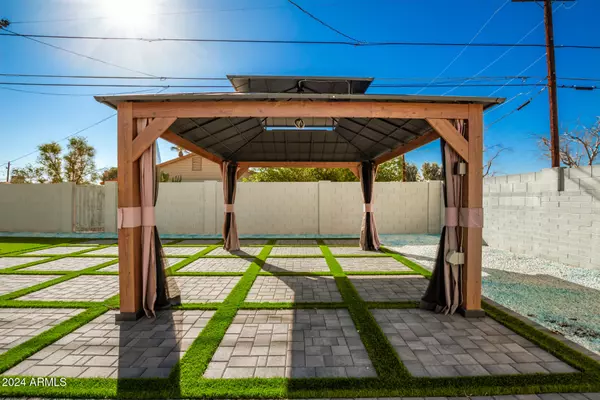
4 Beds
2 Baths
1,967 SqFt
4 Beds
2 Baths
1,967 SqFt
OPEN HOUSE
Mon Nov 25, 1:00pm - 4:00pm
Key Details
Property Type Single Family Home
Sub Type Single Family - Detached
Listing Status Active
Purchase Type For Sale
Square Footage 1,967 sqft
Price per Sqft $254
Subdivision Thunderbird Manor 3 Lots 58-104
MLS Listing ID 6784313
Bedrooms 4
HOA Y/N No
Originating Board Arizona Regional Multiple Listing Service (ARMLS)
Year Built 1958
Annual Tax Amount $891
Tax Year 2024
Lot Size 8,851 Sqft
Acres 0.2
Property Description
Location
State AZ
County Maricopa
Community Thunderbird Manor 3 Lots 58-104
Direction West on Ray. South on California to Shannon. East on Shannon to home on corner on right side of street.
Rooms
Other Rooms Great Room, Family Room
Den/Bedroom Plus 5
Separate Den/Office Y
Interior
Interior Features Eat-in Kitchen, Drink Wtr Filter Sys, Kitchen Island, 3/4 Bath Master Bdrm, High Speed Internet, Granite Counters
Heating Electric
Cooling Refrigeration, Programmable Thmstat, Wall/Window Unit(s), Ceiling Fan(s)
Flooring Carpet, Tile
Fireplaces Number No Fireplace
Fireplaces Type None
Fireplace No
Window Features Vinyl Frame
SPA None
Exterior
Exterior Feature Covered Patio(s), Patio
Garage RV Gate
Fence Block
Pool None
Amenities Available None
Waterfront No
Roof Type Composition
Private Pool No
Building
Lot Description Corner Lot, Desert Back, Desert Front, Synthetic Grass Back
Story 1
Builder Name Unknown
Sewer Public Sewer
Water City Water
Structure Type Covered Patio(s),Patio
New Construction Yes
Schools
Elementary Schools Chandler Traditional Academy - Freedom
Middle Schools Chandler Traditional Academy - Freedom
High Schools Chandler High School
School District Chandler Unified District
Others
HOA Fee Include No Fees
Senior Community No
Tax ID 302-56-098
Ownership Fee Simple
Acceptable Financing Conventional, FHA, VA Loan
Horse Property N
Listing Terms Conventional, FHA, VA Loan

Copyright 2024 Arizona Regional Multiple Listing Service, Inc. All rights reserved.

"My job is to find and attract mastery-based agents to the office, protect the culture, and make sure everyone is happy! "






