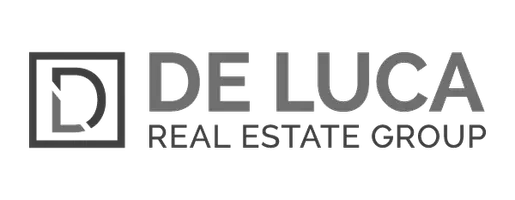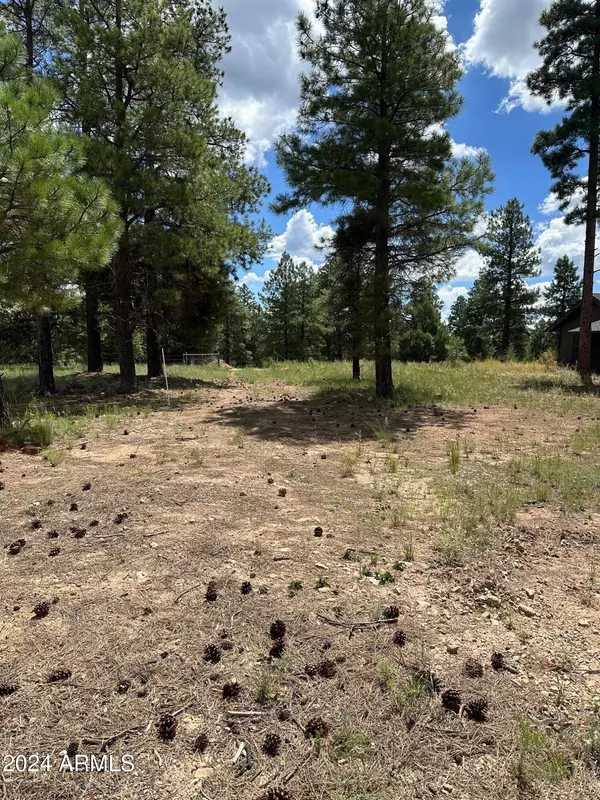
3 Beds
3.5 Baths
3,221 SqFt
3 Beds
3.5 Baths
3,221 SqFt
Key Details
Property Type Single Family Home
Sub Type Single Family - Detached
Listing Status Active
Purchase Type For Sale
Square Footage 3,221 sqft
Price per Sqft $806
Subdivision Pine Canyon
MLS Listing ID 6782904
Bedrooms 3
HOA Fees $795/qua
HOA Y/N Yes
Originating Board Arizona Regional Multiple Listing Service (ARMLS)
Annual Tax Amount $1,925
Tax Year 2023
Lot Size 0.391 Acres
Acres 0.39
Property Description
Location
State AZ
County Coconino
Community Pine Canyon
Direction I-17 north, Lake Mary Road exit. East on Lake Mary Rd. for 1 mile to JW Powell Blvd. East on JW Powell to entrance.
Rooms
Other Rooms Family Room
Den/Bedroom Plus 3
Separate Den/Office N
Interior
Interior Features Other, See Remarks, Eat-in Kitchen, Fire Sprinklers, Vaulted Ceiling(s), Kitchen Island, Pantry, Double Vanity, Full Bth Master Bdrm, Separate Shwr & Tub, High Speed Internet, Granite Counters
Heating Natural Gas
Cooling Other, See Remarks, Programmable Thmstat
Flooring Other
Fireplaces Number 1 Fireplace
Fireplaces Type Other (See Remarks), 1 Fireplace, Living Room, Gas
Fireplace Yes
Window Features Dual Pane,Wood Frames
SPA None
Laundry WshrDry HookUp Only
Exterior
Exterior Feature Other, Covered Patio(s), Patio, Private Street(s)
Garage Electric Door Opener
Garage Spaces 3.0
Garage Description 3.0
Fence None
Pool None
Landscape Description Irrigation Back, Irrigation Front
Community Features Gated Community, Guarded Entry, Playground, Biking/Walking Path
Amenities Available Club, Membership Opt, Rental OK (See Rmks)
Waterfront No
Roof Type Composition,Metal
Private Pool No
Building
Lot Description Desert Back, Desert Front, Irrigation Front, Irrigation Back
Story 1
Builder Name Symmetry Homes
Sewer Public Sewer
Water City Water
Structure Type Other,Covered Patio(s),Patio,Private Street(s)
New Construction Yes
Schools
Elementary Schools Other
Middle Schools Other
High Schools Other
School District Out Of Area
Others
HOA Name PC Village Master
HOA Fee Include Maintenance Grounds,Street Maint
Senior Community No
Tax ID 105-22-084
Ownership Fee Simple
Acceptable Financing Conventional
Horse Property N
Listing Terms Conventional

Copyright 2024 Arizona Regional Multiple Listing Service, Inc. All rights reserved.

"My job is to find and attract mastery-based agents to the office, protect the culture, and make sure everyone is happy! "






